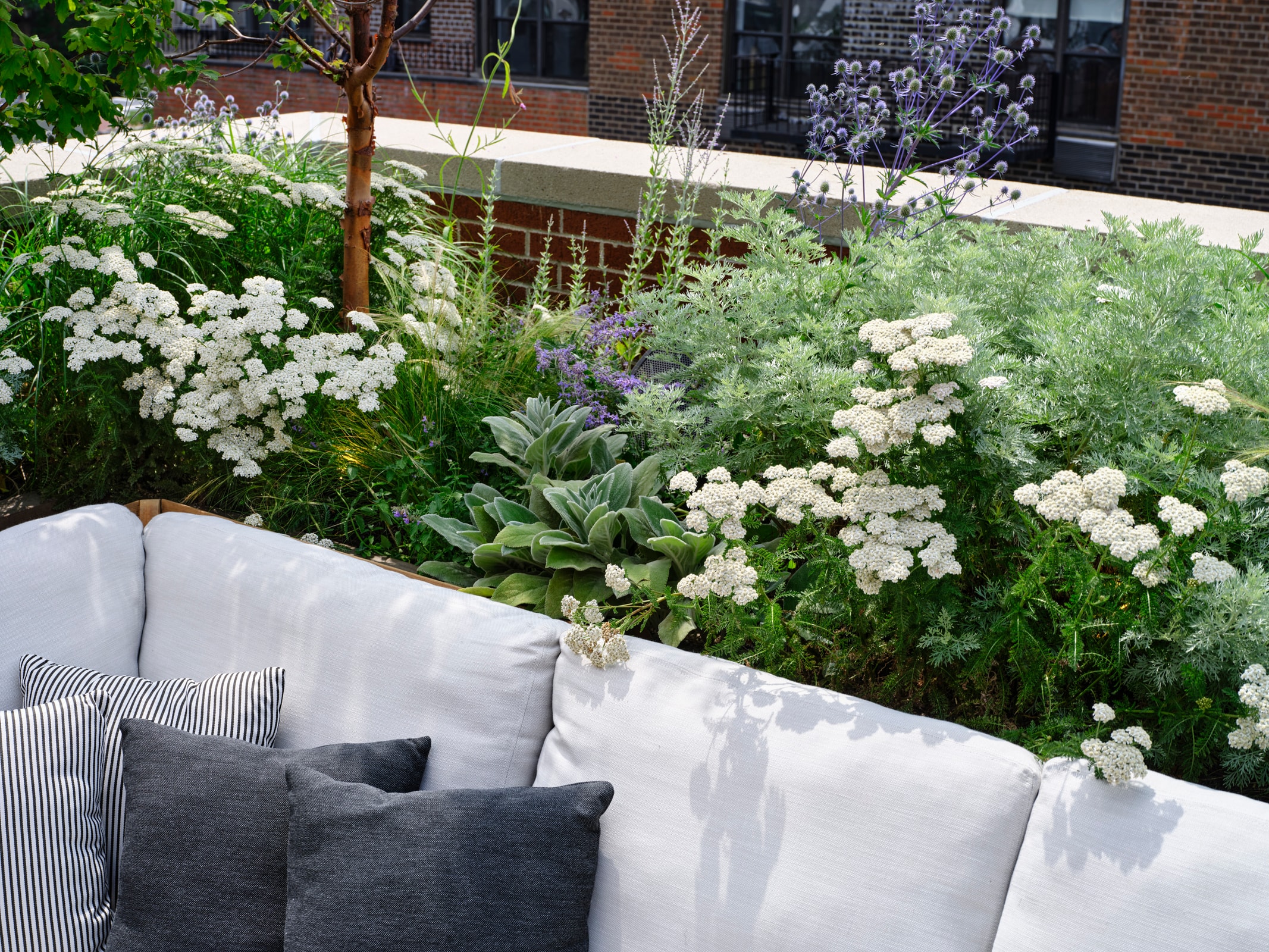Eric Sheffield Architect Architect of Record
Ashe Leandro Interior Architect & Designer
Pompa Construction General Contractor
Nicholas Calcott Photographer
North Sea Air Videographer
West Village Penthouse
With a focus on entertaining, this duplex penthouse and its adjoining terraces were designed as one. Limestone flooring extends from the inside out, and massive doors completely open so that the boundary between the spaces disappears.


The three terraces split over two levels provide both lounging and dining for gatherings large and small. Wood-clad planters designed to grey off over time are brimming with plants selected for qualities of texture, movement, and form including Eryngium, Yarrow, Verbena and Nassella Grass. The homeowner’s existing specimen evergreens were carefully transplanted into sculptural clay pots along with native Yucca that provide an additional accent in the garden.


 BACK TO GARDENS
BACK TO GARDENS