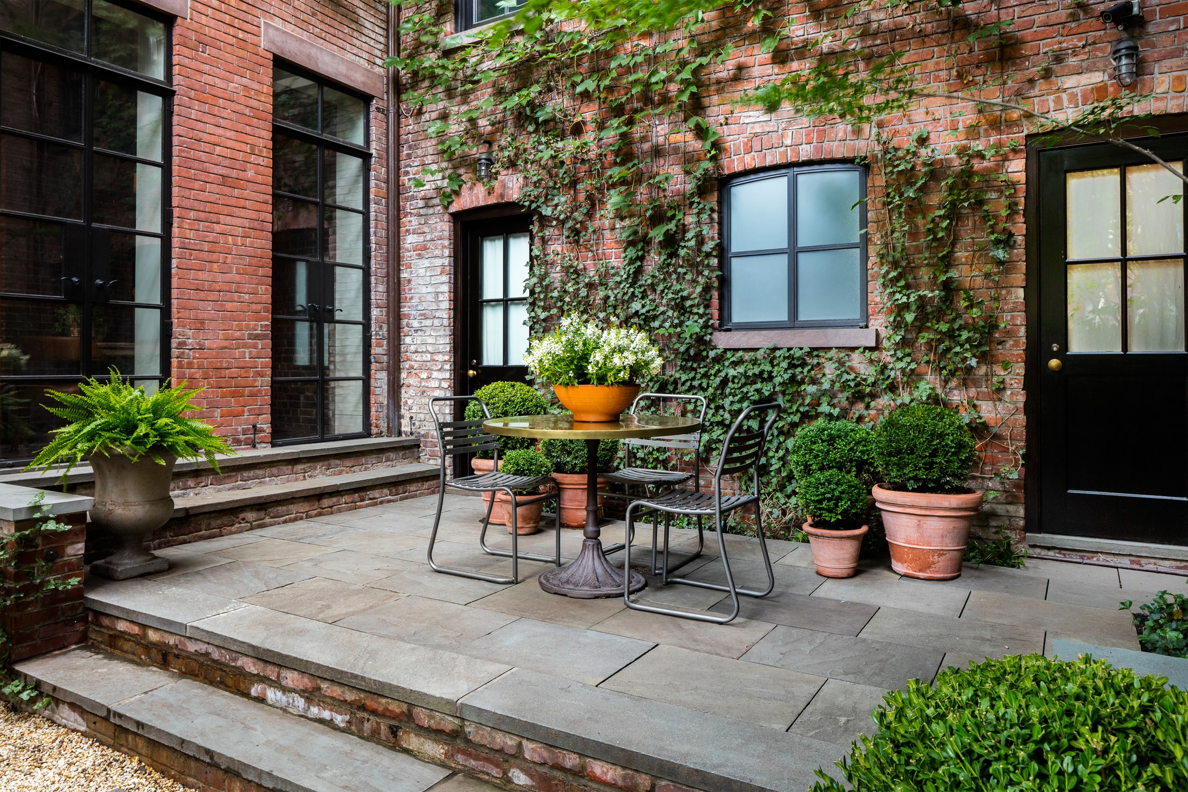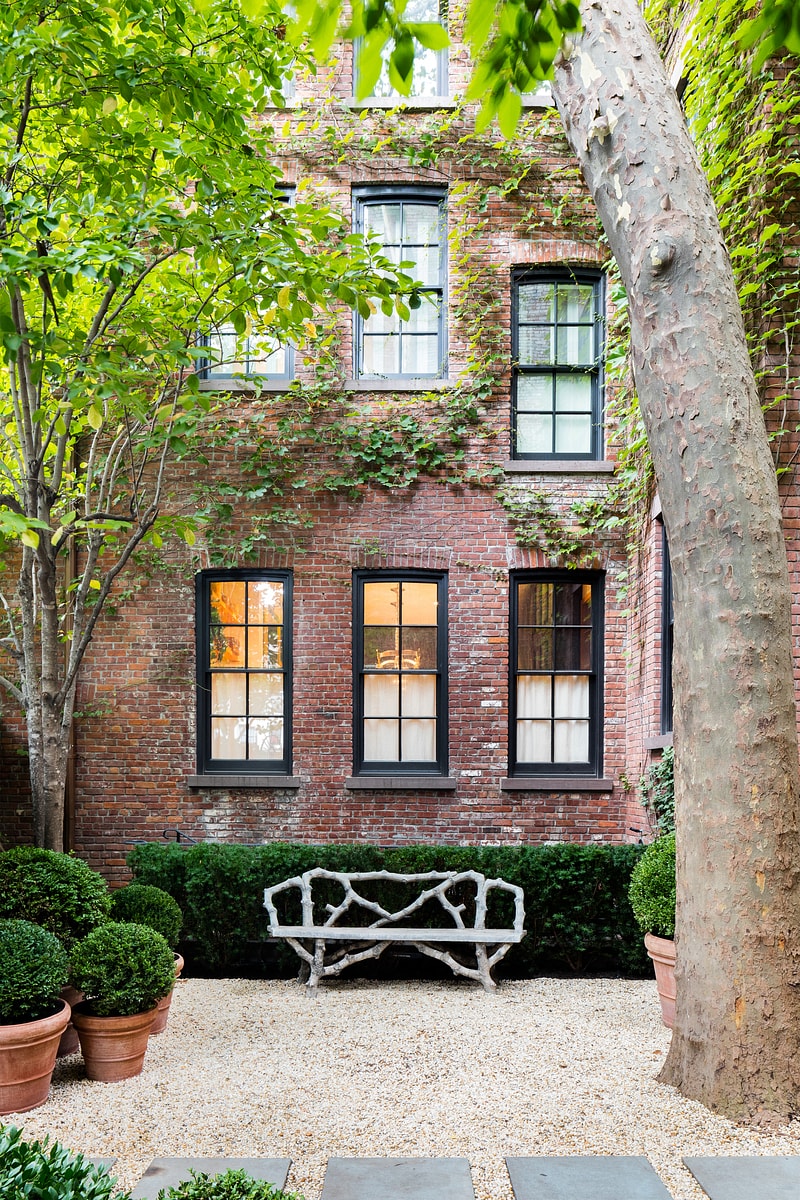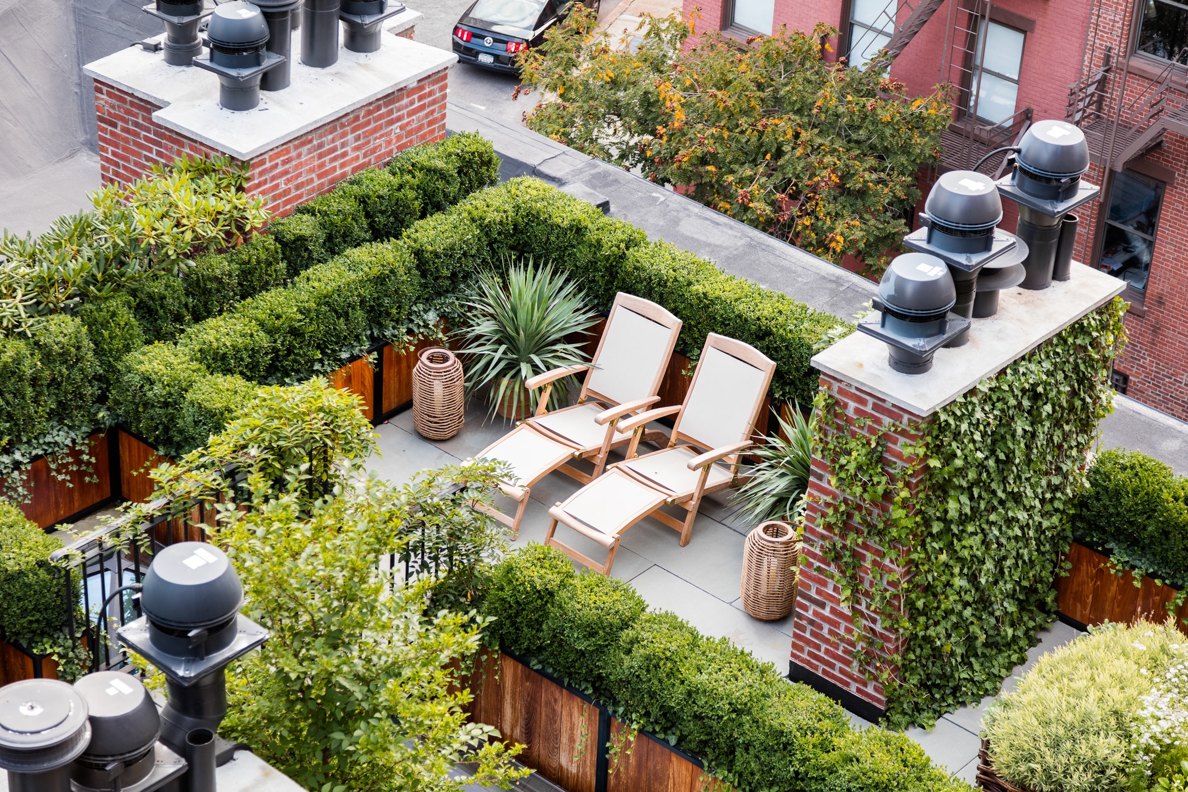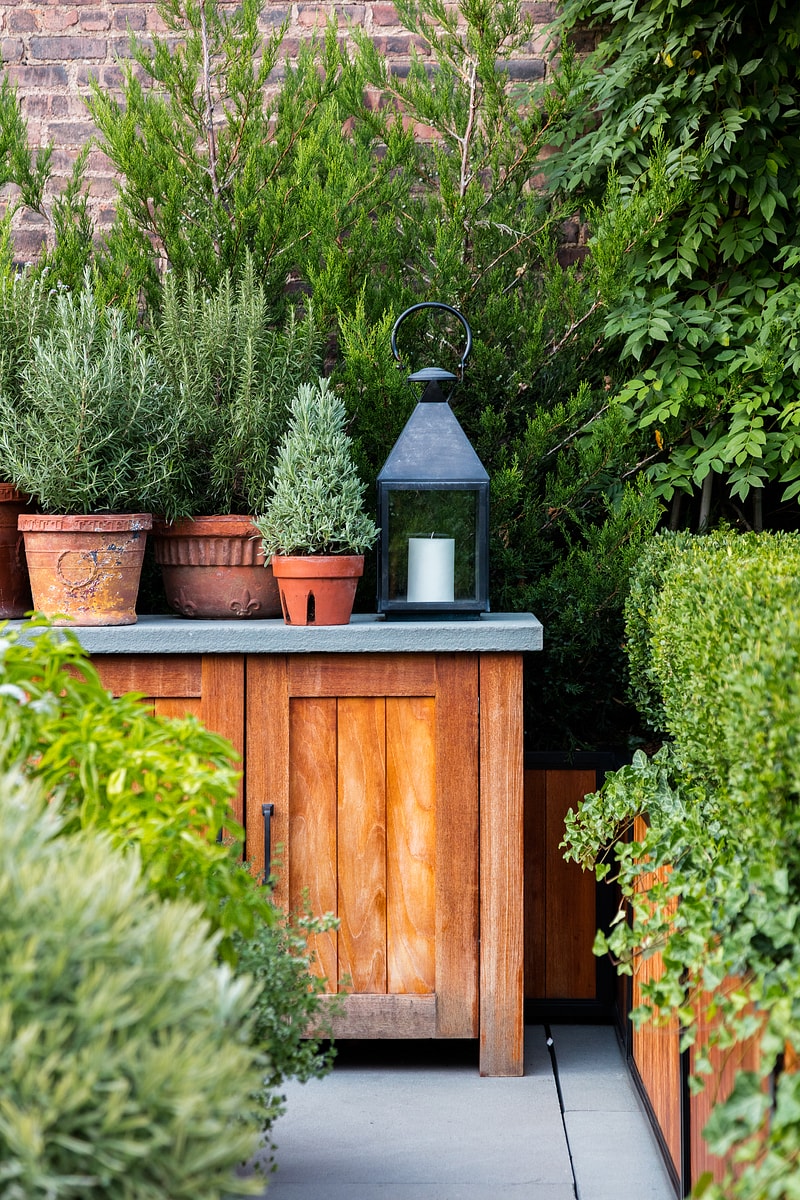West Village
A series of elegant outdoor spaces complements the historic architecture of this iconic West Village home. The arrival courtyard is framed by an ivy-laden fence and accented with potted topiary creating a timeless aesthetic. Meticulously trained ivy stretches up the brick façade enveloping the garden in lushness, while white pebbles and bluestone underfoot brighten an otherwise shady space.


The roof terrace’s four ‘rooms’ each serve a different purpose – whether it be a cozy spot to read, a more social and open lounging area, a large dining space or a flourishing potager garden. The entire perimeter is defined by a carefully manicured evergreen hedge in custom-fabricated planters. No space is left unused in these intimate quadrants, with espaliered Apple trees hugging the chimneys and Wisteria decorating an overhead trellis.
AFTER INSTALLATION
BEFORE INSTALLATION


“For us, the design of any garden starts with the clients themselves. Their personal style is what informs our process, because a garden is a very personal thing.”
— JACQUELINE HARRISON
Project Credits
Weddle Gilmore Architect
Nicholas Calcott Photographer
Nicholas Calcott Photographer
 BACK TO GARDENS
BACK TO GARDENS