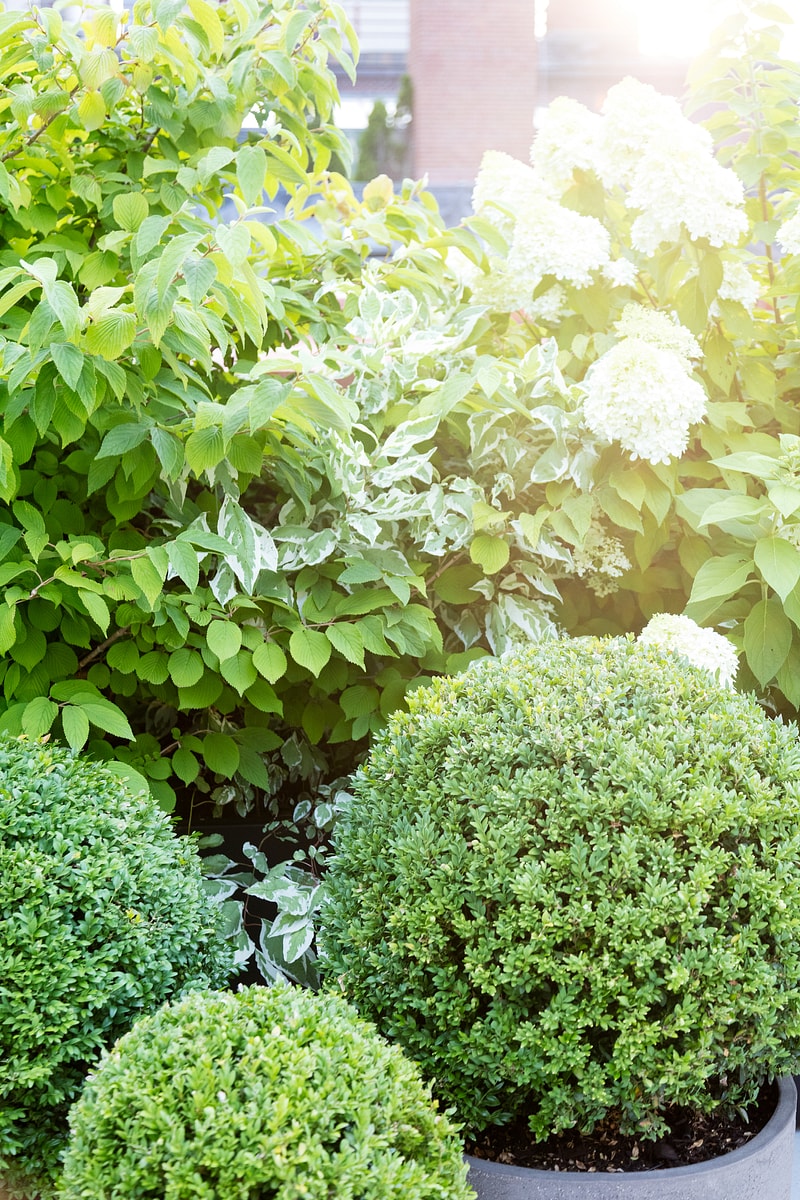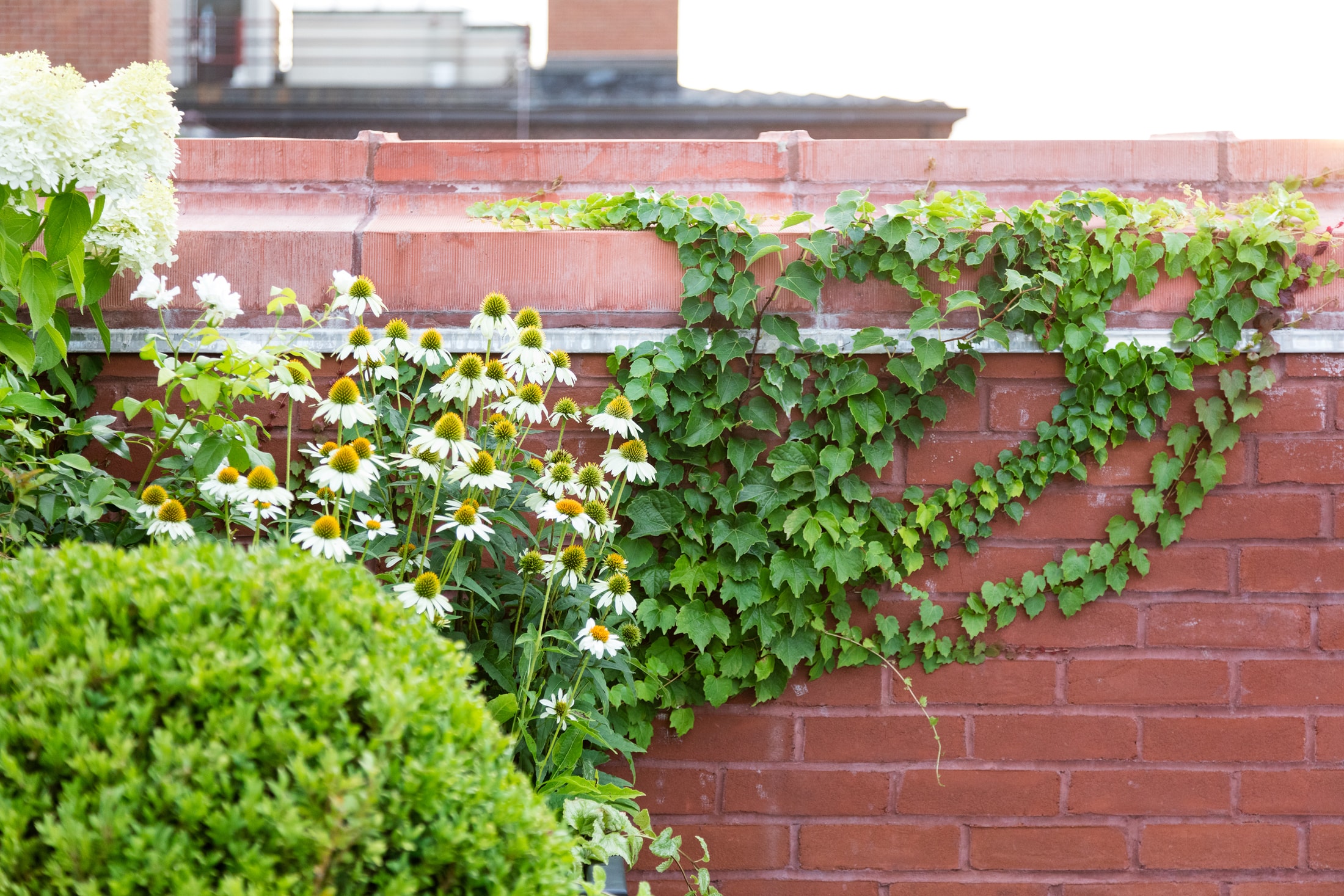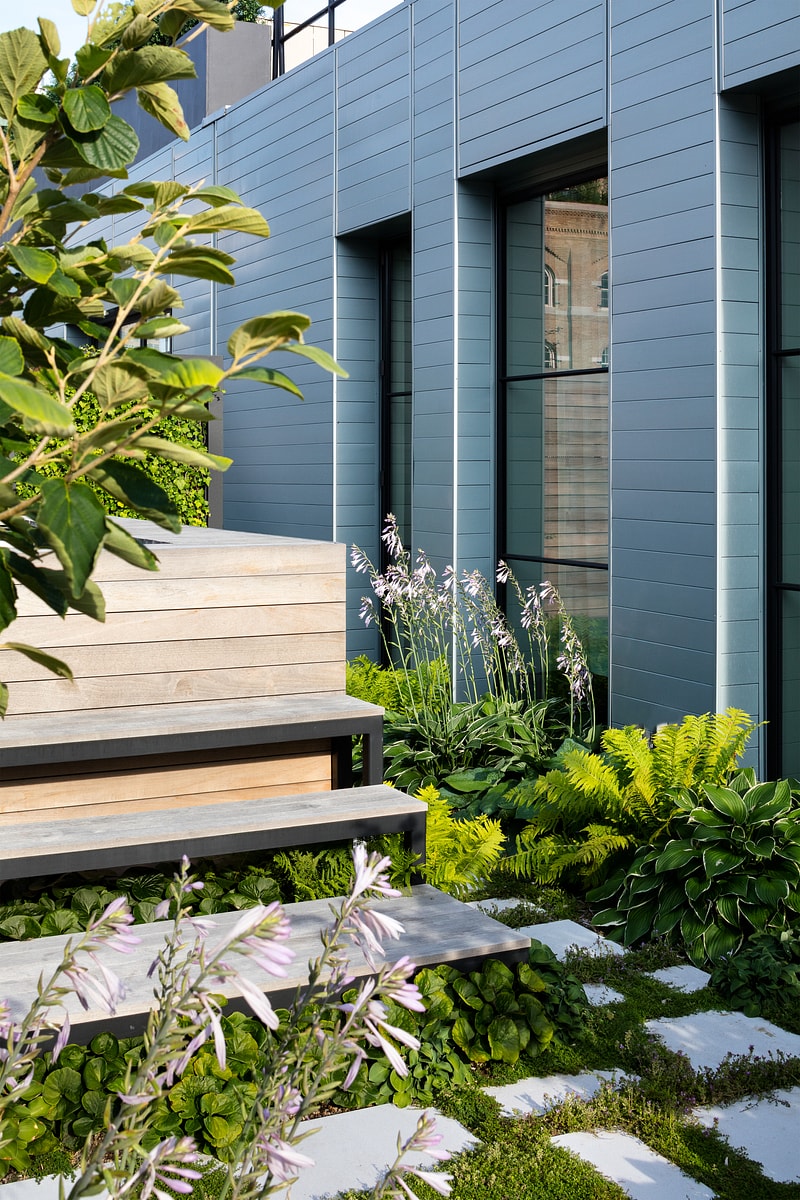Gachot Interior Designer
Morris Adjmi Architects Building Architect
Habiterra General Contractor
Nicholas Calcott Photographer
Tribeca Penthouse
Perched above a converted historic warehouse, this wrap-around terrace connects seamlessly with the penthouse interiors to create an uninterrupted indoor/outdoor living experience. The expansive outdoor space with crisp limestone paving is structured into smaller outdoor ‘rooms’, each tailored to its own unique garden program.




The individual spaces are visually unified through a lush perimeter planting, punctuated by a grid of summer flowering Snowbell trees. A Hornbeam hedge is underplanted with tasty Alpine strawberries, Witch Hazel is featured on the green roof, while the Viburnum and Eastern Red Cedar provide colorful berries that are a food source for native birds. Terrace highlights include an outdoor kitchen with a pizza oven, several lounge areas, an elevated yoga deck to capture views of the Hudson and a private sunken garden with hot tub, cold plunge and outdoor shower off the primary bedroom.


 BACK TO GARDENS
BACK TO GARDENS