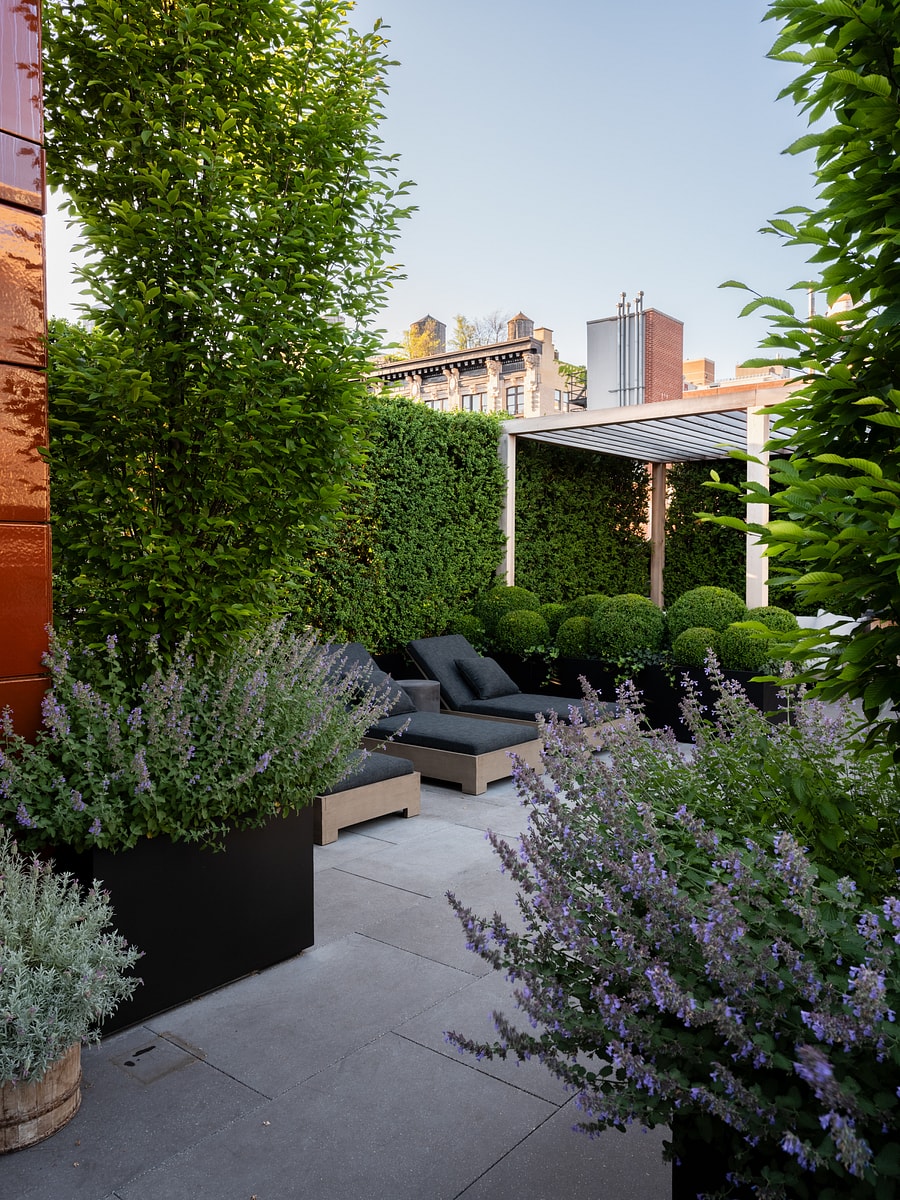NoHo Penthouse
Inspired by the client’s desire for an evergreen garden, these terraces provide a consistent and sculptural backdrop throughout the seasons. Designed to accommodate space for both lounging and dining, the lower terrace functions as a true extension of the interior. A private outdoor shower off the primary suite is immersed in vines and ferns and becomes the ultimate respite from the city.




The roof garden is composed of numerous garden spaces each providing a unique experience – sunning on the daybeds, lounging in the shade under the pergola, watching sunset under the string lights. The dining space, overlooking downtown, adjoins an outdoor kitchen and potager garden. Vintage pots full of herbs, berries and vegetables bring the concept of ‘farm to table’ to arms reach.
“Working with Harrison Green was an absolute delight – their expertise and attention to detail transformed our terraces and rooftop into a breathtaking oasis in the city.”
— CLIENT
Project Credits
Denise Kuriger Design Interior Designer
Nicholas Calcott & Claire Esparros Photographers
North Sea Air Videographer
Nicholas Calcott & Claire Esparros Photographers
North Sea Air Videographer
 BACK TO GARDENS
BACK TO GARDENS